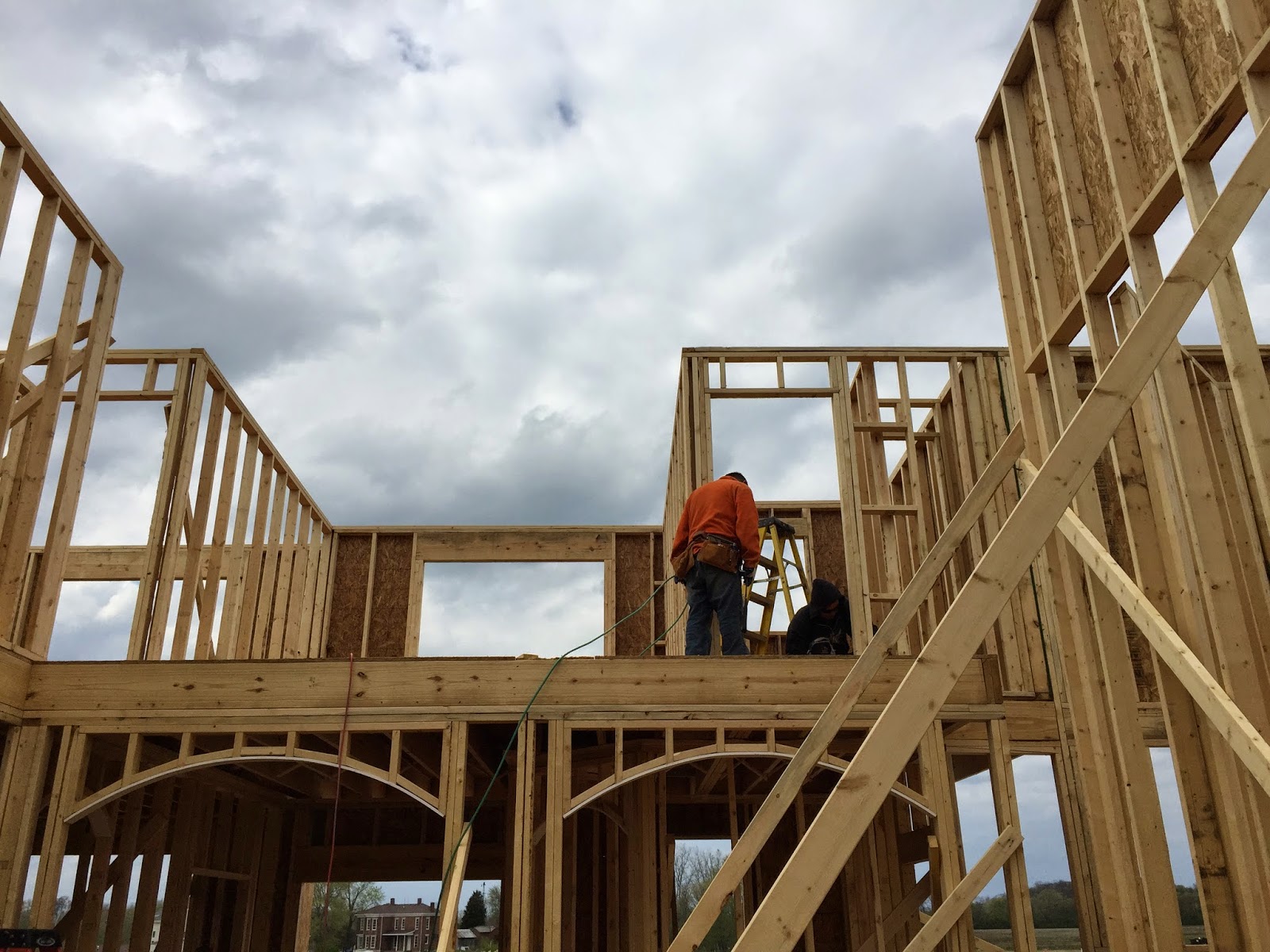I pulled up to see the crew prepping the trusses. Hopefully within the next couple of days they'll be placing them on the house.
I was feeling a little brave today and decided waltz right in as if I own the place. I waved hello to the workers and started snapping pics.
This is the little arched niche in my entryway
They are hard at work on the second floor.
This is our master level. The foreground is the bedroom and the wall separates the walk in closet, it goes the length of the bedroom.
The doorway into the master bathroom.
The bedroom at the back of the house, AJ's room
Zoe's bedroom at the front of the house and their bathroom inbetween.
The loft, the window facing out the front of the house, and the crew working in my laundry room to the right.
I absolutely love all the huge openings. Our windows and doorway are going to be big and bright.
My future front door.
The window and doorway of my morning room.
Now here's my question... what the heck is this zig-zag woodwork on the ceiling of our kids office and our lower office?? Has anyone ever seen it before, or know what it's for?













Good question about the zigzag wood, I have no idea what benefit it could be. Would like to know myself, lol.
ReplyDeleteThose are cross bracing and they eliminate deflection and prevent squeaking of the floor when walking on it above.
ReplyDeleteWow, they are rolling with your house. It's coming together fast!! :)
ReplyDeleteLucky you to get braces, that's a good thing.
ReplyDelete