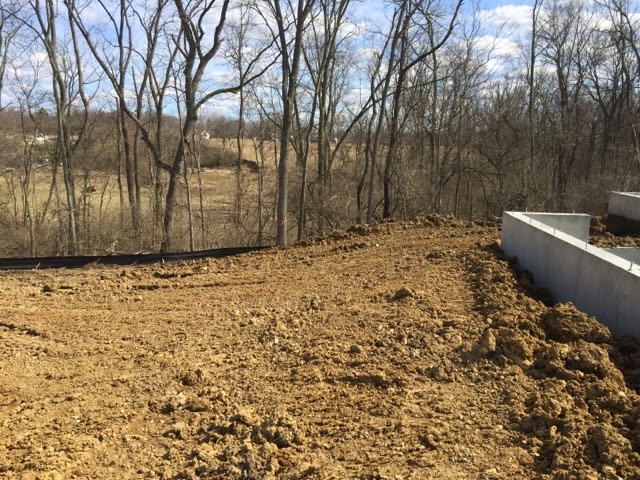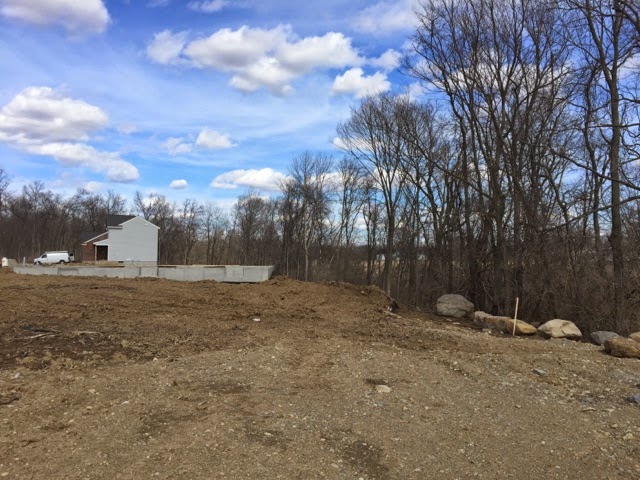The right side of the house
The left side of the house
The backyard
Does anyone else notice how the sky seems to go on forever? I'm going to love this home.
The very back portion of the lot behind the tree line. We own from the rocks over to the next tree line and a little over 30ft down that slope. This is an easement on the edge of our lot. An overflow for the retainment pond at the front of the development.
We stopped by the model to wrap our brains around what our basement is going to be and where the finished portion is. My boyfriend was worried the sump pump had been placed in the finished portion. We confirmed it is not.
It was great to catch up with Susan today. The Hammond model is in the process of getting its flooring. April 10th it gets Internet access, so that's her move in date. Hopefully she can get my street sold off once she moves over.
She is meeting with someone tomorrow for the other large pie shaped lot just a couple of lots down from us. I believe she has already priced them out so hopefully they sign. We need more neighbors.
Cathy and John are set for an end of April closing. They will be the first tenants of The Bluffs.
She said the development is running about 5 weeks behind schedule, due to scheduling issues with the utilities company. I'm crossing my fingers for Cathy and John that they have everything they need at closing.



























































