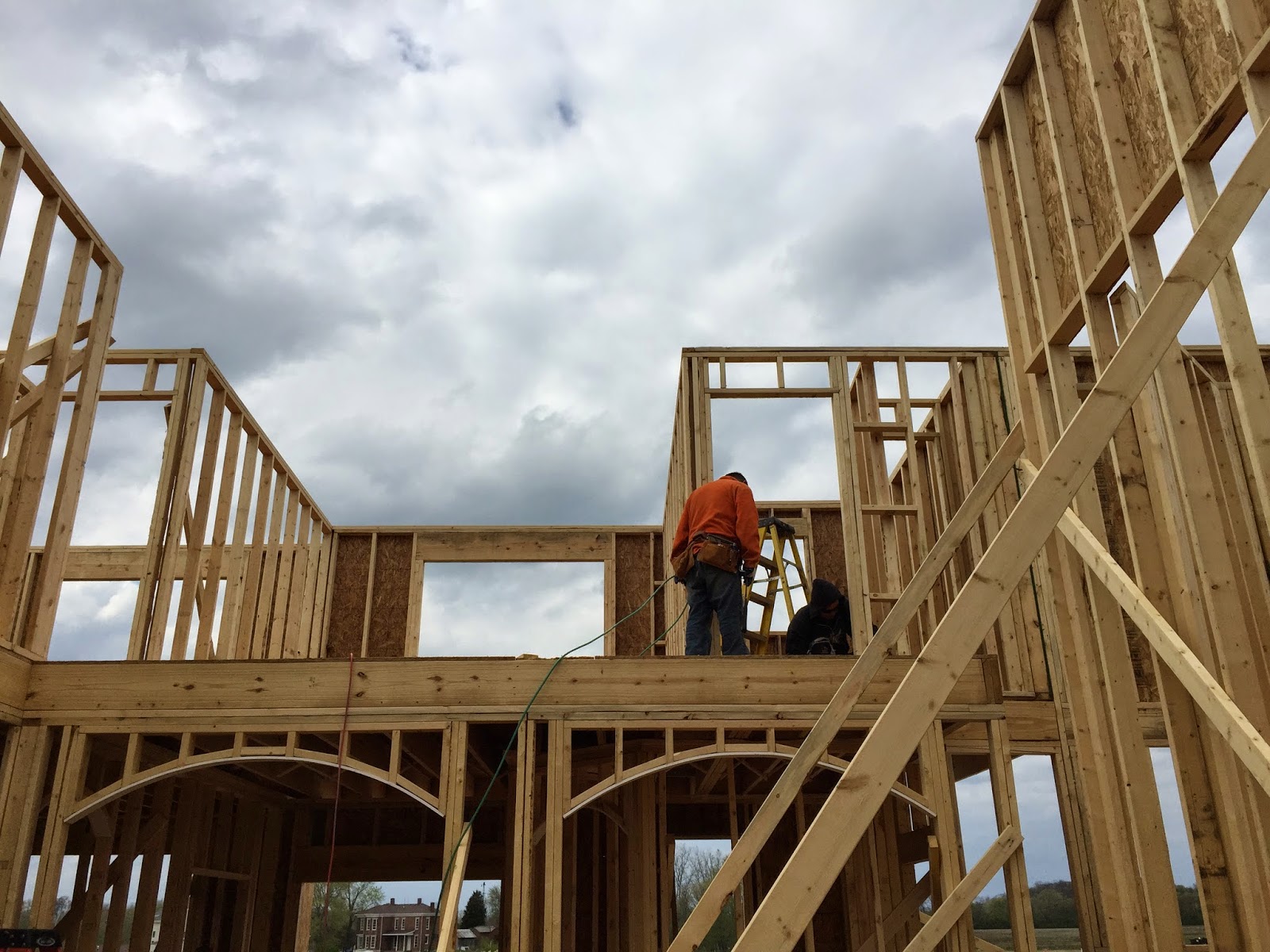We are meeting JP at 10 tomorrow to go over things and where the schedule stands. My missing arch is still non existent. We also want to know when he's scheduling the electrician and Guardian to come in, so we can meet with them.
We toured the main level today. My boyfriend kept saying it looked smaller than the model home. I feel like it's at least the same size, though it feels more open. Probably due to the no walls thing. The tape measure came out. Our new office will be 5ft wider than our current one, yet somehow he thinks his desk won't fit. I guess it takes a special kind of vision to see it without the walls.































































