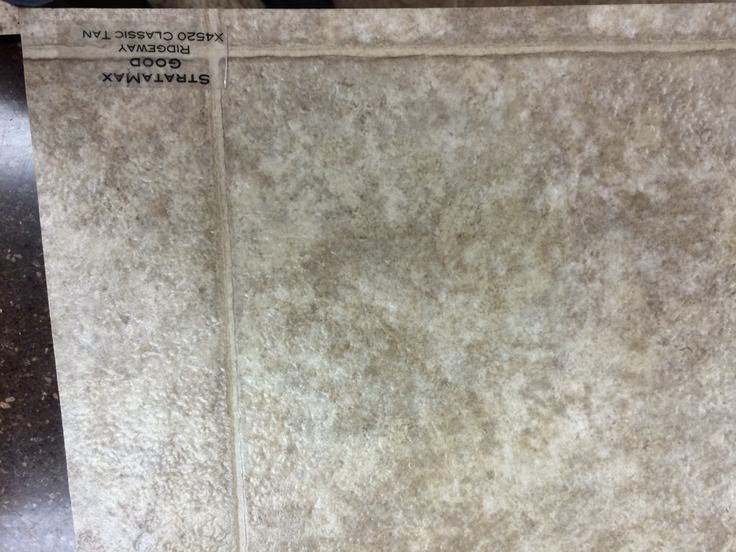I will say this is a rough draft of what we have selected, but we asked for pretty much everything we wanted and even a few, "well, why nots".
Darby II ($242,900)
Premium lot ($9,000)
Elevation A (included, elevation B was 5k more, but we like the fact that A has less brick and more siding, plus a smaller porch.)
2" garage extension ($1,390)
3rd car garage with 7ft offset($10,215)
Pushing back the house 9ft to make room for the garage ($1,350)
Deluxe Shower ($1,255)
9ft ceilings ($2,500)
Sloped tray ceiling in Owners suite ($1,970)
Upgraded shingles (included)
Full brick 1st floor walls (included due to HOA rules)
Address marker set in the stone ($160)
Seed the rear yard (included, HOA rules require sod in front and side, also included)
Landscape package with extra tree (included, also HOA)
Mailbox (included)
Contrasting interior paint colors ($1,045)
Upgraded aged bronze levers door hardware ($730)
Crown moulding in the entry ($400)
French doors for the flex room ($1,000)
(6) arched openings ($1,500)
Wrought iron balusters ($450)
Finished basement Option 1, 589sq ft ($13,260)
Fireplace in the great room, marble surround, mantle ($4,420)
Cabinet hardware ($495)
Raised vanity in master bath from 30" to 35" ($120)
36" and 42" kitchen cabinet combo ($560)
Crown moulding on cabinets (included)
1st upgrade cabinets, powder room ($130)
1st upgrade cabinets, master bath ($255)
1st upgrade cabinets, hall bath ($190)
1st upgrade cabinets, kitchen 36" ($2,335)
Granite countertops w/ eased edge ($5,280)
Granite bar facing great room ($595)
Extend granite backsplash behind sink to meet bar top ($350)
1st upgrade carpet, great room ($180)
1st upgrade carpet, flex room ($90)
1st upgrade carpet, Rec room ($290)
1st upgrade carpet, owners suite ($190)
1st upgrade carpet, bedroom 2 ($130)
1st upgrade carpet, bedroom 3 ($130)
1st upgrade carpet, loft ($225)
Upgrade padding 6lb ($540)
Laminate flooring, foyer (included)
Laminate flooring kitchen and nook ($2,425)
Upgraded ceramic tile, mud room ($705)
Upgraded ceramic tile, powder room ($170)
Upgraded ceramic tile, master bath ($700)
Upgraded ceramic tile, hall bath ($480)
Upgraded ceramic wall tile, deluxe shower ($665)
Stainless steel Range ($615)
Stainless steel dishwasher ($150)
Stainless steel microwave ($475)
Insulated garage ($550)
Insulated 3rd car garage ($265)
Insulated garage door ($450)
Insulated 3rd car garage door ($265)
Garage door opener ($445)
3rd car garage door opener ($445)
Add windows to garage door ($475)
Add windows to 3rd car garage ($235)
(2) French doors, one for mud room, one for basement ($2,000)
Glass paneled front door with side lites ($1,435)
(12) 2" faux wood window blinds ($1,680)
Water softener rough-in ($910)
Comfort height commode, elongated for master bath ($195)
Oil rubbed bronze pullout faucet ($470)
Dedicated 220v inside outlet ($275)
(4) recessed lights for master ($400)
(3) ceiling lights for flex room, bedroom 2 and bedroom 3 ($360)
(2) pendant lights in kitchen ($165)
(5) recessed lights in kitchen ($470)
Total options = $70,750
Incentives: 1/2 off up to $30k
Military discount: $3k
Total cost= $306,000
With a $10k deposit it puts us just under our max budget. This pricing doesn't include the added 4ft extension to the 3rd garage. Nor have we seen our upgrade options yet, so those may change. We feel comfortable that with minor tweaks we can come in just on budget.
Today was such a pleasant experience with Susan. All of the questions I had written down were answered before I could ask. We had some great laughs and feel very comfortable moving forward
We put in applications with our loan officer and got approval to move forward within a few hours. We have an appointment to sign our contract on Saturday. We want to lock in our lot ASAP!!




































































