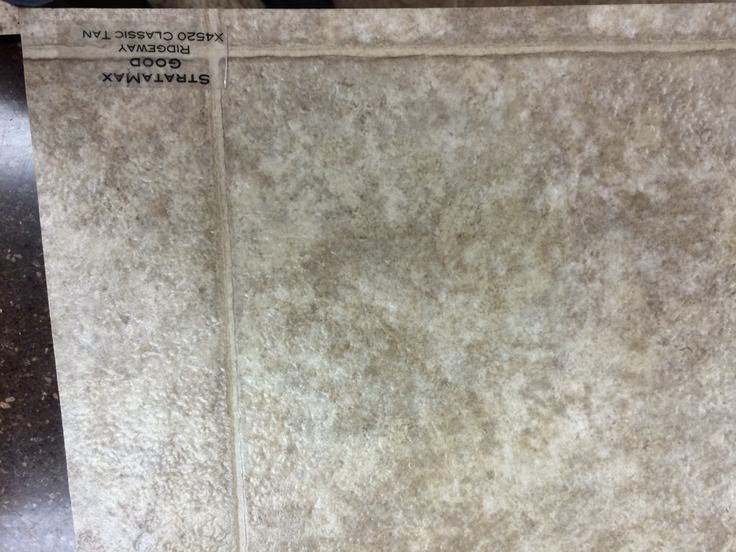We had our visit with the design center today. It was a lot smaller than I expected it to be. But they had small samples of everything we had to choose. On the weekends they are open for walk-in's to just browse. During the week they have appointments for those finalizing their decisions.
There was another couple occupying the design assistant, so we just browsed and picked out things for ourselves. Which is how we prefer it. She came over and asked a few times if we needed help, but we were able to manage on our own.
Everything was labeled with what upgrade they were. Upgrade 1 - 5 in some cases. We chose mostly upgrade 1 for everything so it was easy. There weren't a lot of choices. Mostly you have either gray or beige to choose from, varying shades.
I did find the oil rubbed bronze was more brown in person than in the picture, so Susan will switch my door handles, faucets and lights to brushed nickel.
I also liked the subway tiles they have available for the listello in the shower. So I asked Susan to price out a backsplash for my kitchen in subway tile.
Here are some pics or our tentative choices. I didn't get one of the carpeting, lights or door handles, but I'll get them all on our final appointment.
Master bath. Black marble with grey speckles for the counter, Landen white cabinets, and Brixton Bone tile. I chose a glacier grey listello and delorian grey grout. (not pictured)
Kitchen choices. Caledonia granite. Smoky Mountain laminate. Landen white cabinets. The pulls are a brushed nickel. I didn't get a picture of them either. Ugh, I missed so much. To be fair, it was a bit overwhelming with all the decisions to be made.
The kids bathroom will have the standard options.. basically versions of white were available. So I chose the whitest bath tile, and matching marble countertop. I chose a darker Sinclair Sarsaparilla cabinet.
We are sticking with vinyl in the laundry and I layed our tile choice next to all the samples. This Classic Tan was the closest fit.
Finally, the exterior was a lot more difficult than I expected. Choosing the siding was fairly easy. I chose the platinum gray siding, white trim, black shutters and for now.. the savannah gray brick. They were very nice and sent us to the nearest Inverness development with a map of each brick choice to see first hand on a home. The siding colors will stay the same, the brick may change.
What I'm most grateful for is that we are one of the first houses in our development. The unlucky couple with us at the design center had to choose all of their exterior based on making it different from their neighbors. It made their choices fairly limited. We were also told by Susan that her 4 o'clock appointment on Saturday, after we signed our contract, had asked for our lot. Phew!! For once I can really appreciate the efficiency of my boyfriend. The saying holds true... the early bird does get the worm.










I love your pictures. I wish the sales offices for my development had all the stuff to see like yours. I just have to imagine. lol
ReplyDelete