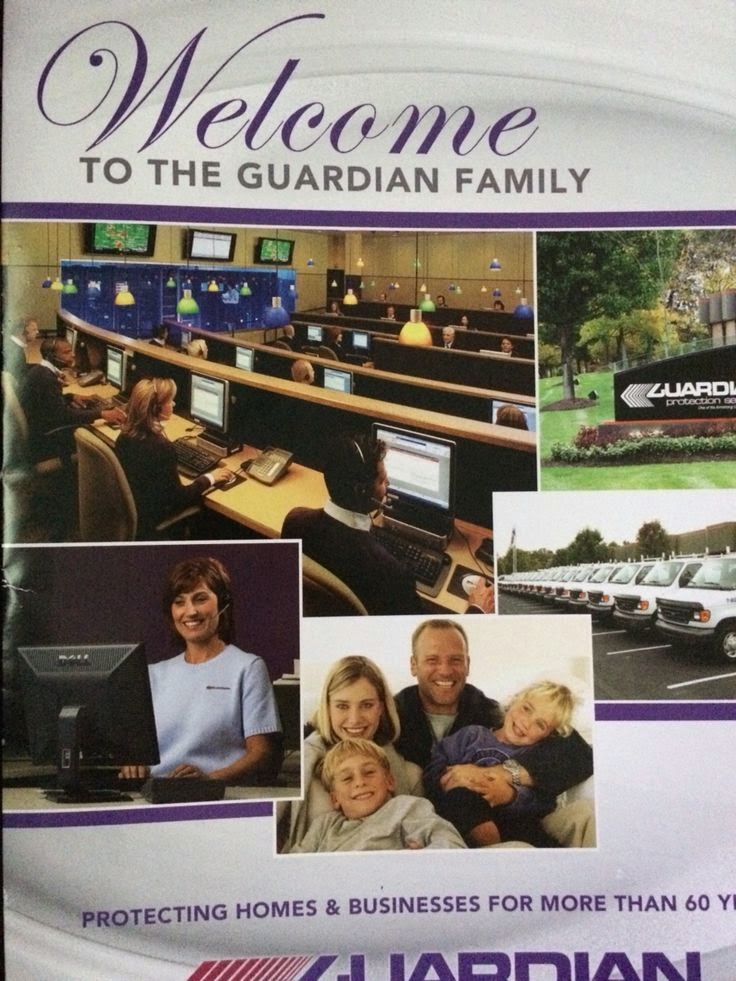I have been playing with this great APP, Home Design 3D, on my iPad. Our Model home is a reverse of the floor plan we will be getting, which makes it very hard for my boyfriend to picture where everything will be. I was able to use the app to make a visual for him, as well as place our current furniture in, to figure out where it will all fit. A great tool when deciding where outlets should go.
If you like playing with floor plans I would suggest this app. I have played around with it long before we ever decided to build a house. It's a fun tool.
Unfortunately, the furniture selection on the app isn't great, but you can put in your measurements and at least get a good idea. You can also only do one floor per plan, and the ceiling height can't be changed, as in our great room. There are color choices for wood flooring, tile, metal, paint, brick, etc.
Here is the rendering I have been working on.
Home Design 3D app
First floor floorplan
View of exterior
View from the foyer
View of Great Room, Kitchen and Nook
View from Nook into Kitchen
Then I started playing with my lot plan. After visiting the sight and walking the lot, as well as seeing the model home go up, I became concerned about it all. Susan gave us a detailed lot plan, so we could get a good idea on just how big it was, and where the easements were.
I used this plan to measure out the lot on my app. Then I placed the measurements of our home in it. We are lot 9043. 17,725 sq ft. or .41 of an acre. The land at the back of our lot sloped down into the trees and a ravine separating us from the land beyond. It's "green space" owned by our development and won't be built on!! YAY!!
I based the location on what we were told. Fairborn has an ordinance
that requires homes to be 25ft from the curb. Then, due to our 3rd car
garage, we had to have the house pushed back another 9ft to make room for it.
Taking these measurements, I was able to make this rendering. This makes me feel SO much better about my lot. Our backyard is going to be huge. We could probably fit another 2 of our houses in it!! We will have a really tiny side yard. Hopefully our neighbors build smaller houses, so they aren't right on top of us. Luckily being 9ft further back than our neighbors will help with the privacy.





























































